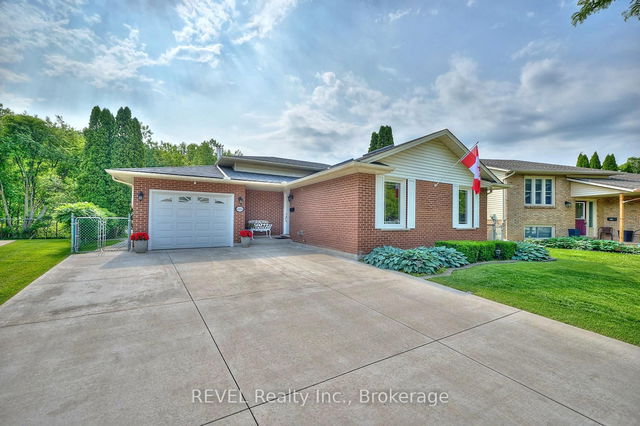Size
-
Lot size
-
Street frontage
-
Possession
Flexible
Price per sqft
$682 - $1,071
Taxes
$4,788.28 (2025)
Parking Type
-
Style
Backsplit 4
See what's nearby
Description
Prepare to be impressed at 6884 Devon Drive! This spacious, move-in-ready backsplit has been meticulously maintained and is nestled on a quiet, gorgeous street in Niagara Falls. Backing directly onto peaceful Charnwood Park - with no rear neighbours and a private backyard oasis, this property is sure to be a dream come true! Filled with natural light and thoughtful updates throughout, this home blends comfort, convenience and functionality seamlessly. Step inside and you're welcomed by an inviting living room that flows effortlessly into the dining room. With two skylights, in addition to the large windows, this space truly feels so bright, open and spacious. The adjacent kitchen, that was beautifully renovated in 2019, offers a light and airy feeling along with ample cabinetry and counter space. Equipped with enough room for a small breakfast nook or table, getting the kids fed before the day commences will be as simple as can be. Upstairs, the second level features three bedrooms including the expansive primary bedroom that has plenty of closet space. The recently renovated 4-piece bathroom (2023) compliments the overall fresh and modern feel of the home and provides an ideal spot to unwind after a long day. The lower level continues to impress with oversized windows and direct access to the backyard. The recreation room truly offers endless possibilities and could be used as a playroom, home gym, media area or perhaps to create a fourth bedroom. This level concludes with a 3-piece bathroom. The fourth level offers plenty of storage space, along with the laundry facilities. With a stunning backdrop of foliage and an inground pool that was redone in 2023, the backyard is where endless family memories will be made! Major updates include: shingles (2016), owned hot water tank (2019), windows (2010), furnace and central air (2011). You're invited to experience all that this property has to offer - love and precision have been combined to make a perfect family home!
Broker: REVEL Realty Inc., Brokerage
MLS®#: X12230586
Property details
Parking:
5
Parking type:
-
Property type:
Detached
Heating type:
Forced Air
Style:
Backsplit 4
MLS Size:
700-1100 sqft
Lot front:
43 Ft
Lot depth:
118 Ft
Listed on:
Jun 18, 2025
Show all details
Rooms
| Level | Name | Size | Features |
|---|---|---|---|
Lower | Bathroom | 8.3 x 6.3 ft | |
Second | Bedroom | 9.1 x 9.3 ft | |
Main | Living Room | 15.7 x 11.9 ft |
Show all
Instant estimate:
orto view instant estimate
$20,117
lower than listed pricei
High
$763,595
Mid
$729,783
Low
$700,281
Have a home? See what it's worth with an instant estimate
Use our AI-assisted tool to get an instant estimate of your home's value, up-to-date neighbourhood sales data, and tips on how to sell for more.







